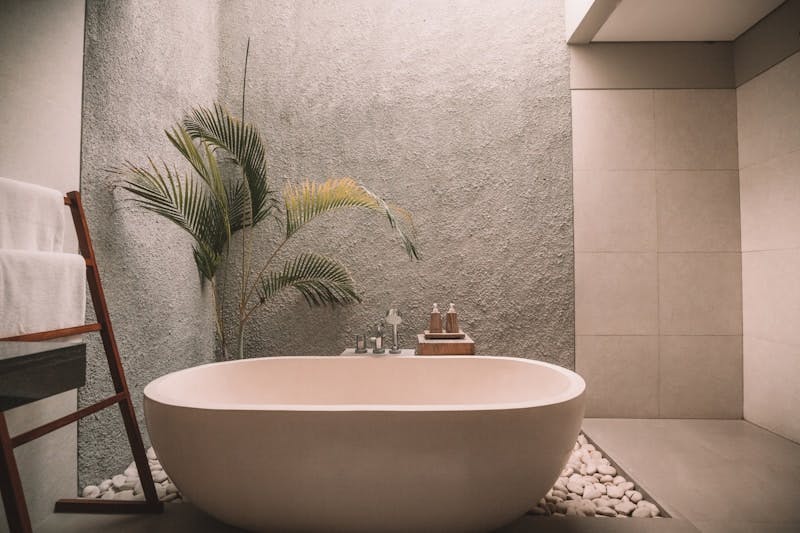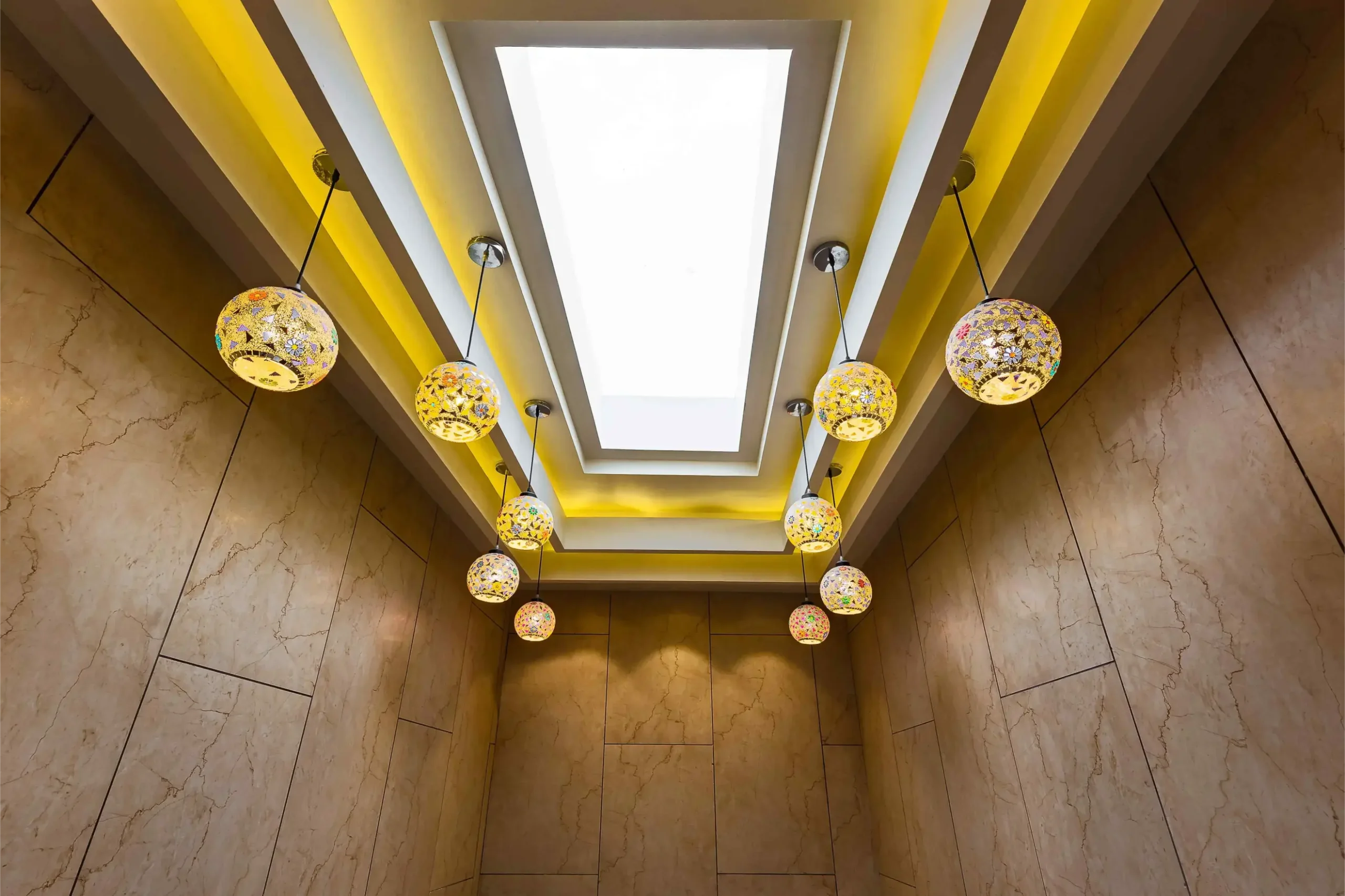Designing a home is a deeply personal endeavor, especially for the urban elite who seek to create living spaces that reflect their unique tastes, lifestyles, and aspirations. However, achieving the perfect balance between customization and standardization in house design can be challenging. While customization allows for a home tailored to individual preferences, standardization ensures efficiency, cost-effectiveness, and adherence to building codes. The topic of "7 Powerful Strategies to Balance Customization and Standardization in Your House Design Plan" is crucial for urban elite residents who are in the process of designing or renovating their homes. This article will delve into why it is necessary to understand these strategies, the benefits that urban elite residents can gain from this knowledge, how they should implement these strategies, and the potential risks if they fail to do so.
Building a dream home is an exciting journey, especially for urban elite residents who seek a personalized space that reflects their tastes and lifestyle. However, balancing customization with standardization can be challenging. On one hand, customization allows homeowners to create a unique living space tailored to their needs; on the other hand, standardization offers consistency, cost-effectiveness, and efficiency. Striking the right balance between these two aspects is crucial for a successful house design plan. Here are seven powerful strategies to achieve this balance effectively.

1. Establish Clear Design Goals and Priorities
Why It’s Important:
Setting clear design goals and priorities from the outset ensures that both customization and standardization align with the homeowner’s vision and functional requirements. This clarity helps avoid unnecessary changes and budget overruns.
How to Implement It:
Client Consultation: Start with a detailed consultation to understand the homeowner's needs, preferences, and lifestyle. Identify the areas where customization is essential and areas where standardization can be applied.
Create a Design Brief: Develop a comprehensive design brief that outlines the project’s objectives, must-have features, and desired aesthetic. This document serves as a reference point throughout the design and construction process.
Prioritize Key Features: Focus on customizing key features that have the most significant impact on the homeowner’s experience, such as layout, finishes, and special amenities. Use standard solutions for less critical elements to maintain efficiency.
2. Leverage Modular Design Elements
Why It’s Important:
Modular design elements provide a flexible framework that can be easily customized while maintaining the benefits of standardization. This approach allows for personalized design without compromising on efficiency and cost.
How to Implement It:
Use Modular Components: Incorporate modular components such as pre-fabricated walls, floors, and roof panels. These components can be customized in terms of size, shape, and finish, providing a tailored look while leveraging standardized construction techniques.
Flexible Layouts: Design spaces with flexible layouts that can be easily adapted to the homeowner’s needs. For example, modular kitchen units and movable partitions allow for customization within a standardized framework.
Scalable Design: Create scalable designs that can be expanded or modified in the future. Modular elements can be added or reconfigured to accommodate changing needs without requiring extensive renovations.
3. Standardize Structural and Mechanical Systems
Why It’s Important:
Standardizing structural and mechanical systems, such as plumbing, electrical, and HVAC, ensures consistency, reliability, and cost-effectiveness. These systems are the backbone of any building and benefit from standardized design and installation.
How to Implement It:
Pre-Engineered Systems: Use pre-engineered structural and mechanical systems that comply with building codes and industry standards. These systems are designed for efficiency and ease of installation, reducing construction time and costs.
Centralized Planning: Develop a centralized plan for all mechanical systems to ensure seamless integration with the overall design. Standardized systems make it easier to coordinate with contractors and suppliers.
Maintenance Considerations: Choose standardized systems that are easy to maintain and repair. Standardization simplifies troubleshooting, replacement, and upgrades, ensuring the long-term reliability of the home’s infrastructure.
4. Customize Finishes and Fixtures
Why It’s Important:
Finishes and fixtures have a significant impact on the look and feel of a home. Customizing these elements allows homeowners to express their personal style while maintaining the efficiency of a standardized structural framework.
How to Implement It:
Diverse Options: Offer a wide range of customizable finishes and fixtures, such as flooring, cabinetry, lighting, and hardware. Providing options allows homeowners to select materials and styles that match their preferences without altering the underlying structure.
Feature Walls: Incorporate feature walls with custom finishes, such as textured paint, wallpaper, or reclaimed wood. These elements add personality to a space while keeping other walls standardized.
Tailored Lighting Solutions: Use customizable lighting solutions, such as adjustable track lighting, dimmable LED fixtures, and smart lighting controls. These options allow homeowners to create different moods and atmospheres while using standardized electrical systems.
5. Incorporate Smart Technology for Flexibility
Why It’s Important:
Smart technology enhances the functionality and convenience of a home, providing customization options through automation and control. Integrating smart systems allows homeowners to personalize their living environment while maintaining a standardized infrastructure.
How to Implement It:
Smart Home Automation: Implement smart home automation systems that allow homeowners to control lighting, climate, security, and entertainment from a central hub or mobile device. These systems provide a high level of customization within a standardized setup.
Adaptive Technology: Use adaptive technology that learns and responds to the homeowner’s habits and preferences. For example, smart thermostats and lighting systems can adjust automatically based on occupancy and time of day.
Scalable Smart Systems: Choose smart systems that are scalable and can be easily expanded or upgraded. This flexibility allows homeowners to add new devices and features as technology evolves.
6. Design with Sustainability in Mind
Why It’s Important:
Sustainability is a key consideration for modern homeowners who are conscious of their environmental impact. Balancing customization with standardized sustainable practices enhances the home's eco-friendliness and reduces its carbon footprint.
How to Implement It:
Energy-Efficient Standards: Incorporate energy-efficient standards into the design, such as high-performance insulation, energy-efficient windows, and low-VOC materials. These standardized practices contribute to a sustainable home while allowing for aesthetic customization.
Renewable Energy Options: Offer options for incorporating renewable energy sources, such as solar panels and geothermal heating. Standardizing the infrastructure for these systems allows homeowners to customize their energy solutions.
Water Conservation Features: Include water conservation features, such as low-flow fixtures, rainwater harvesting systems, and drought-resistant landscaping. These features can be customized to suit the homeowner’s needs while promoting sustainability.
7. Implement a Phased Construction Approach
Why It’s Important:
A phased construction approach allows homeowners to implement customization in stages, providing flexibility and the ability to make adjustments based on evolving needs and preferences.
How to Implement It:
Phase Planning: Develop a phased construction plan that outlines the timeline and sequence of work. This plan should include milestones for each phase, allowing for customization to be introduced at the appropriate stages.
Budget Management: Use phased construction to manage budgets effectively. By spreading out customization costs over multiple phases, homeowners can prioritize essential features and add additional elements as funds allow.
Future-Proofing: Design with future-proofing in mind, creating spaces that can be easily modified or expanded. For example, leave provisions for adding smart technology, additional rooms, or outdoor living spaces in later phases.
Balancing customization and standardization in house design is a nuanced process that requires careful planning and execution. By following these seven powerful strategies, homeowners and architects can create a harmonious blend of personalized luxury and efficient, reliable construction. Whether it’s through modular design, smart technology integration, or sustainable practices, finding the right balance ensures that the final result is a home that reflects the owner’s vision while offering long-term value and functionality. For urban elite residents, this balanced approach not only delivers a unique living experience but also sets the stage for a sustainable and adaptable future
