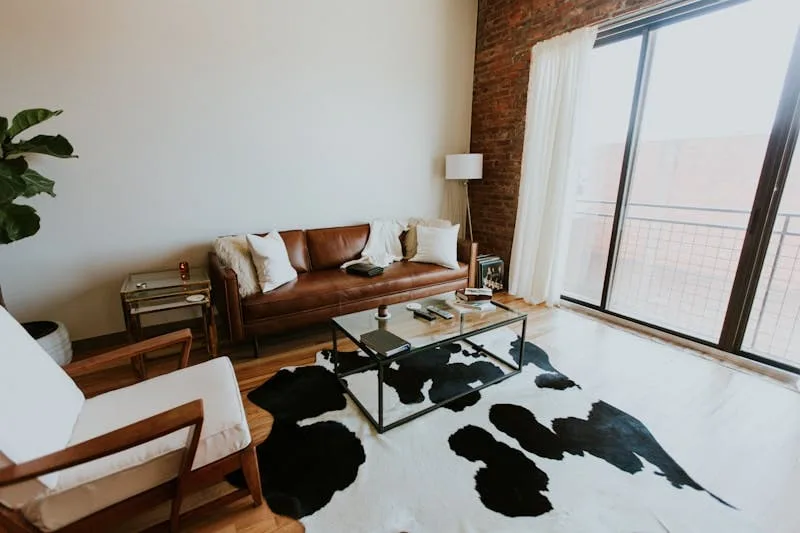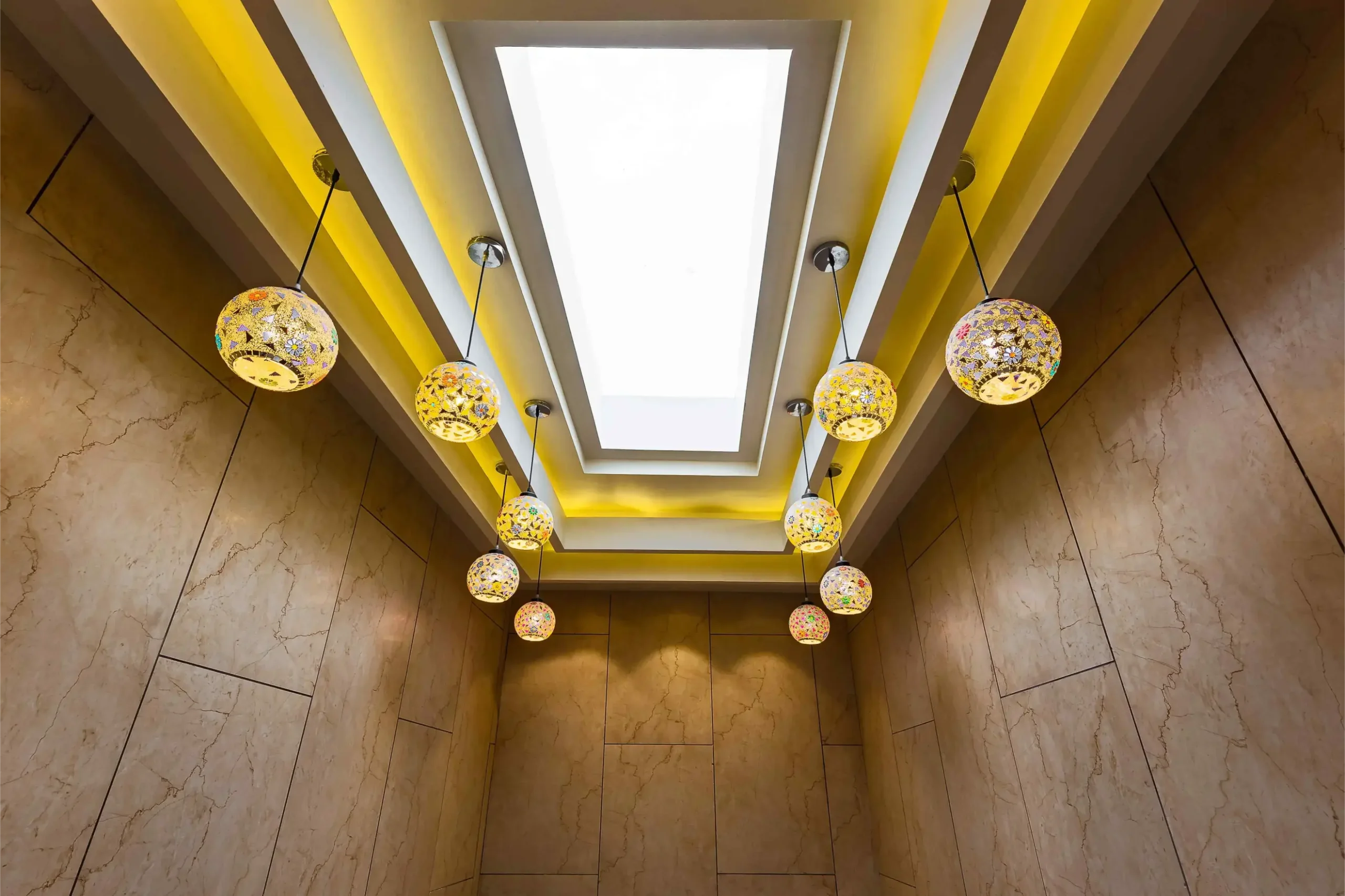In the rapidly urbanizing and densely populated city of Delhi, the issue of space constraints in home construction has become increasingly pertinent. For the urban elite, who seek not only comfort and luxury but also practicality in their living spaces, understanding innovative solutions to these challenges is essential. The topic of "7 Brilliant Solutions for Home Construction in Delhi Amid Space Constraints" offers valuable insights that can transform how these residents approach the design and construction of their homes. In this article, we will explore why it is necessary to understand this topic, what benefits urban elite residents can derive from this knowledge, how they should implement these solutions, and the potential consequences of not doing so.
Delhi, known for its rich history and vibrant urban life, is also characterized by its dense population and limited space. With real estate prices soaring and available land shrinking, home construction in Delhi presents unique challenges. Urban elite residents seeking luxury, functionality, and aesthetics in their homes must navigate these space constraints creatively. Here are seven brilliant solutions for home construction in Delhi that address these challenges effectively, ensuring a comfortable and stylish living environment without compromising on space.

1. Vertical Expansion
Why It’s Important:
In densely populated urban areas like Delhi, land is a precious commodity. Vertical expansion allows homeowners to make the most of their limited plot size by building upwards. This approach not only maximizes available space but also offers the opportunity to create multi-functional living areas.
How to Implement It:
Multi-Story Design: Opt for a multi-story building design that includes multiple floors for different functions, such as living areas, bedrooms, and recreational spaces. This design can create a sense of separation and privacy within the home.
Rooftop Utilization: Use the rooftop as an additional living or recreational space. A rooftop garden, terrace, or even a small pool can add luxury and value to the property while making efficient use of vertical space.
Structural Considerations: Ensure that the building's structure is designed to support vertical expansion. Work with experienced architects and structural engineers to plan for the necessary load-bearing capacity and stability.
2. Open Floor Plans
Why It’s Important:
Open floor plans are an effective way to create a sense of spaciousness in small areas. By minimizing interior walls and barriers, open layouts allow for more natural light, improved airflow, and a more flexible use of space.
How to Implement It:
Integrated Living Spaces: Combine the living room, dining area, and kitchen into a single open space. This layout enhances the flow of movement and makes the area feel larger and more inviting.
Movable Partitions: Use movable partitions or sliding doors to create flexible spaces that can be opened or closed as needed. This approach allows for privacy when required while maintaining an open feel.
Minimalist Design: Adopt a minimalist design approach with clean lines, neutral colors, and minimal furniture. This style complements open floor plans by reducing visual clutter and making the space feel more expansive.
3. Maximizing Natural Light
Why It’s Important:
Natural light has a profound impact on the perception of space. Well-lit rooms appear larger, more welcoming, and more pleasant to inhabit. In Delhi, where space is often limited, maximizing natural light can significantly enhance the ambiance of a home.
How to Implement It:
Large Windows and Glass Doors: Install large windows and glass doors to allow ample natural light to enter the home. Consider floor-to-ceiling windows for an unobstructed view and increased light penetration.
Skylights and Light Wells: Incorporate skylights and light wells into the design to bring natural light into areas that may not have access to exterior walls. These features are particularly useful for interior rooms or basements.
Reflective Surfaces: Use reflective surfaces such as mirrors, glass, and glossy finishes to bounce light around the room. Strategically placed mirrors can make small spaces appear larger and brighter.
4. Smart Storage Solutions
Why It’s Important:
Effective storage solutions are crucial for maintaining an organized and clutter-free home, especially in areas with limited space. Smart storage options can help homeowners make the most of every square inch, keeping the home tidy and functional.
How to Implement It:
Built-In Furniture: Use built-in furniture such as shelves, cabinets, and storage benches that are custom-designed to fit the space. Built-in solutions make use of awkward corners and niches, maximizing storage capacity.
Multi-Functional Furniture: Invest in multi-functional furniture pieces that serve dual purposes, such as beds with storage drawers, fold-out desks, or coffee tables with hidden compartments.
Vertical Storage: Utilize vertical storage options such as tall cabinets, shelving units, and hanging storage. This approach frees up floor space and takes advantage of the room's height.
5. Utilizing Outdoor Spaces
Why It’s Important:
Outdoor spaces can serve as valuable extensions of the home, providing additional living areas and enhancing the overall sense of space. In Delhi's urban environment, creative use of outdoor areas can offer a breath of fresh air and a connection to nature.
How to Implement It:
Balconies and Terraces: Design balconies and terraces as functional outdoor living spaces. Include seating, greenery, and lighting to create a cozy retreat for relaxation or entertaining.
Garden Spaces: Even small outdoor areas can be transformed into lush gardens with the use of vertical gardening, potted plants, and raised garden beds. A small garden can provide a tranquil escape and improve air quality.
Courtyards: Incorporate a courtyard into the home design. Courtyards bring natural light and ventilation into the interior spaces and provide a private outdoor area for relaxation and gatherings.
6. Energy-Efficient Design
Why It’s Important:
Energy-efficient design is essential for reducing the environmental impact of home construction and for minimizing utility costs. In Delhi's hot climate, energy efficiency is particularly important for maintaining comfortable indoor temperatures and reducing the need for artificial cooling.
How to Implement It:
Insulation and Ventilation: Use high-quality insulation materials and design for natural ventilation to reduce heat gain and maintain a comfortable indoor environment. Proper insulation helps keep the home cool in summer and warm in winter.
Energy-Efficient Windows: Install energy-efficient windows with low-emissivity (Low-E) glass to reduce heat transfer. These windows help maintain indoor comfort and reduce the need for air conditioning.
Solar Panels: Consider installing solar panels on the roof to generate renewable energy and reduce reliance on the grid. Solar panels are a sustainable option that can significantly lower energy bills.
7. Flexible and Adaptable Spaces
Why It’s Important:
Flexibility and adaptability are key to making the most of limited space. Homes that can adapt to changing needs and uses are more functional and can accommodate different lifestyles and family sizes.
How to Implement It:
Flexible Room Layouts: Design rooms that can serve multiple purposes. For example, a guest room can double as a home office, or a living room can be converted into a sleeping area with a pull-out sofa.
Movable Walls and Furniture: Use movable walls or partitions that can be reconfigured to create different room layouts. This adaptability allows homeowners to adjust the space as their needs change.
Future-Proofing: Plan for future changes by designing spaces that can be easily modified or expanded. Consider infrastructure for potential additions such as extra rooms, home automation systems, or energy-efficient upgrades.
Navigating space constraints in home construction in Delhi requires innovative thinking and creative solutions. By embracing vertical expansion, open floor plans, natural light, smart storage, outdoor spaces, energy-efficient design, and flexible living areas, homeowners and architects can create beautiful, functional, and comfortable homes that make the most of available space. These strategies not only address the challenges of limited space but also enhance the quality of living and add value to the property.
