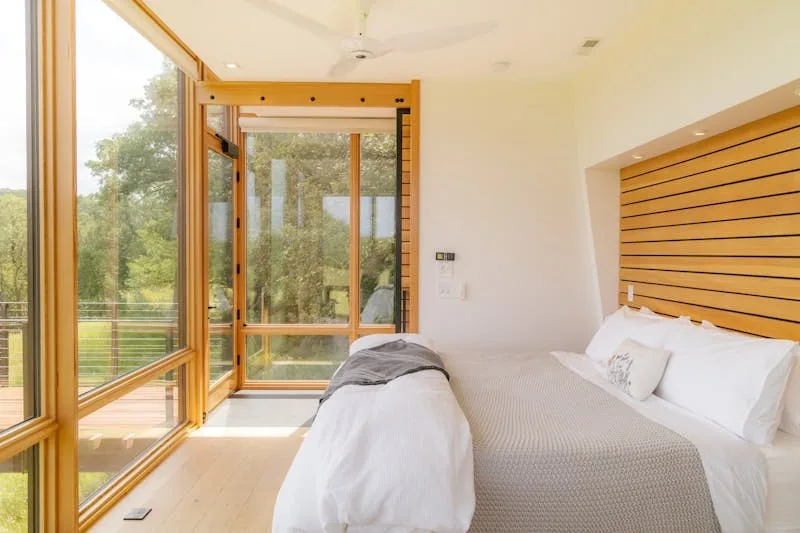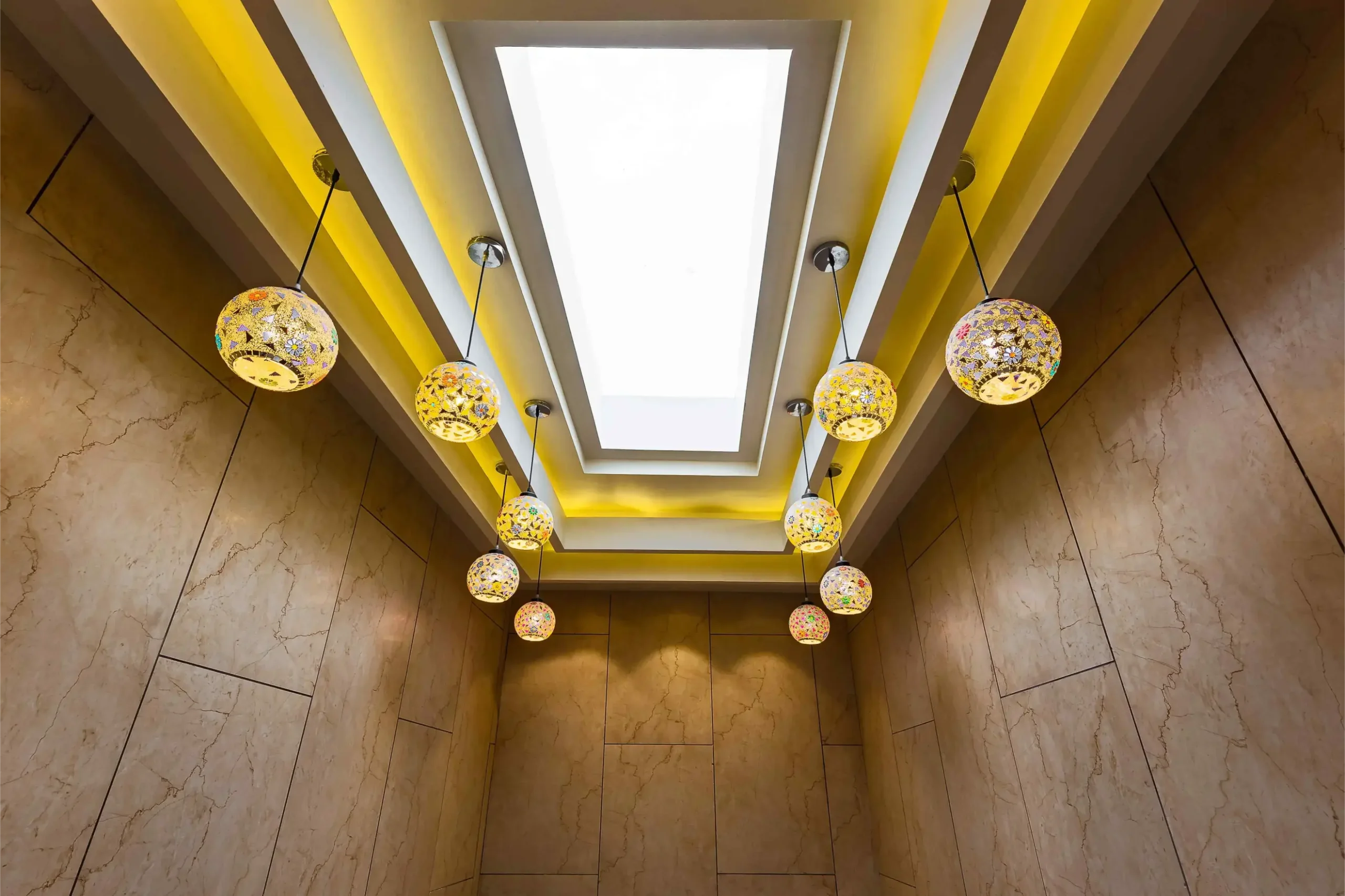In the world of luxury living, the balance between design and functionality is paramount. For urban elite residents, creating a home that is both visually stunning and perfectly suited to their lifestyle requires a deep understanding of how to harmonize these two elements. The topic of "10 Powerful Tips from the Best Residential Architects in Gurgaon to Harmonize Design and Functionality" offers valuable insights into achieving this balance. In this article, we will explore why it is necessary to understand these tips, what urban elite residents can gain from this knowledge, how they should implement these strategies, and the potential consequences if they fail to do so.
Creating a home that balances aesthetic appeal with practical functionality is a challenging yet rewarding endeavor. Residential architects understand that a home should not only look beautiful but also serve the everyday needs of its occupants. For urban elite residents seeking a luxurious and comfortable living experience, achieving this balance is essential. Here are ten powerful tips from the best residential architects to help you harmonize design and functionality in your home.

1. Start with a Clear Vision
Why It’s Important:
A clear vision helps guide the entire design and construction process. Understanding your goals, lifestyle, and preferences allows architects to create a space that reflects your personality and meets your needs.
How to Implement It:
Create a Wishlist: List out your must-haves and nice-to-haves. Consider aspects such as the number of rooms, style preferences, special features, and how each space will be used.
Mood Boards: Use mood boards or design inspiration boards to visually communicate your style and preferences. Include images of colors, materials, furniture, and architecture that resonate with you.
Collaborative Discussions: Have open discussions with your architect about your vision and expectations. Provide feedback and be open to suggestions to refine your vision.
2. Prioritize Space Planning
Why It’s Important:
Efficient space planning ensures that every square foot of your home is used effectively. It enhances functionality by creating spaces that flow well and serve their intended purpose.
How to Implement It:
Functional Layouts: Design floor plans that prioritize functionality. Consider traffic flow, accessibility, and the relationship between different rooms. For example, the kitchen should be easily accessible from the dining area.
Zoning: Use zoning to separate public and private areas. For example, keep bedrooms and personal spaces away from living and entertaining areas to ensure privacy.
Multi-functional Spaces: Design spaces that can serve multiple purposes. A guest room can double as a home office, or a living room can incorporate a reading nook.
3. Focus on Natural Light and Ventilation
Why It’s Important:
Natural light and ventilation enhance the comfort, health, and ambiance of a home. They create a sense of openness, reduce the need for artificial lighting, and improve air quality.
How to Implement It:
Large Windows: Incorporate large windows, sliding glass doors, and skylights to bring in ample natural light. Position windows strategically to maximize daylight while minimizing glare and heat gain.
Cross Ventilation: Design floor plans to allow for cross ventilation. Place windows and vents on opposite walls to facilitate airflow and keep the indoor environment fresh and cool.
Light Colors and Reflective Surfaces: Use light colors and reflective surfaces like mirrors and glass to enhance the distribution of natural light throughout the space.
4. Choose High-Quality, Durable Materials
Why It’s Important:
Using high-quality materials ensures that your home is not only beautiful but also built to last. Durable materials reduce maintenance costs and enhance the long-term value of your property.
How to Implement It:
Research and Compare: Research materials and compare their durability, maintenance requirements, and aesthetic appeal. Choose materials that are suited to your climate and lifestyle.
Sustainable Choices: Opt for sustainable materials that are environmentally friendly and energy-efficient. Examples include reclaimed wood, recycled metal, and low-VOC paints.
Invest in Key Areas: Prioritize high-quality materials for key areas such as flooring, countertops, and cabinetry, where durability and longevity are crucial.
5. Incorporate Smart Home Technology
Why It’s Important:
Smart home technology enhances the functionality of your home by providing convenience, security, and energy efficiency. It allows you to control various aspects of your home with ease.
How to Implement It:
Automated Lighting: Install smart lighting systems that allow you to control lighting levels and colors through a smartphone app or voice commands.
Security Systems: Integrate smart security features such as video doorbells, surveillance cameras, and smart locks to enhance safety and peace of mind.
Energy Management: Use smart thermostats, energy-efficient appliances, and automated shading systems to optimize energy use and reduce utility costs.
6. Pay Attention to the Flow Between Indoor and Outdoor Spaces
Why It’s Important:
Seamless integration between indoor and outdoor spaces enhances the living experience and creates a sense of continuity. It allows for better use of outdoor areas and brings nature into the home.
How to Implement It:
Indoor-Outdoor Connection: Design open floor plans with large sliding doors or folding glass walls that connect living areas to outdoor patios, decks, or gardens.
Outdoor Living Spaces: Create comfortable outdoor living spaces with seating, dining areas, and landscaping. Use materials and colors that complement the indoor design.
Consistent Design Elements: Use similar design elements, such as flooring materials, colors, and furniture styles, to create a cohesive look between indoor and outdoor spaces.
7. Embrace Minimalism for a Clean and Functional Design
Why It’s Important:
Minimalism promotes a clutter-free and organized living environment. It emphasizes simplicity, functionality, and the use of space, making the home more enjoyable and easier to maintain.
How to Implement It:
Declutter: Keep only essential and meaningful items. Avoid overcrowding spaces with unnecessary furniture and decor.
Streamlined Design: Opt for simple, clean lines in architecture, furniture, and decor. Use a neutral color palette and focus on quality over quantity.
Storage Solutions: Incorporate built-in storage solutions to keep belongings organized and out of sight. Use shelves, cabinets, and hidden storage to maximize space.
8. Personalize with Thoughtful Details
Why It’s Important:
Personal touches make a house feel like a home. Customization adds character, reflects your personality, and enhances the emotional connection to the space.
How to Implement It:
Custom Features: Incorporate custom-built furniture, cabinetry, and architectural elements that reflect your taste and style.
Unique Decor: Use art, textiles, and accessories that have personal meaning or cultural significance. These details add warmth and individuality to the space.
Architectural Details: Add architectural details such as moldings, trim, and unique lighting fixtures to enhance the design and create a sense of luxury.
9. Consider Future Needs and Flexibility
Why It’s Important:
Designing with future needs in mind ensures that your home remains functional and comfortable as your lifestyle changes. Flexibility allows the space to adapt to different uses over time.
How to Implement It:
Adaptable Spaces: Design rooms that can easily be repurposed. For example, a nursery can later become a study or a guest room.
Universal Design: Incorporate universal design principles, such as wider doorways, step-free entryways, and accessible bathrooms, to accommodate all ages and abilities.
Modular Furniture: Use modular and multi-functional furniture that can be rearranged or reconfigured to suit different needs.
10. Hire Experienced and Collaborative Professionals
Why It’s Important:
Working with experienced architects, designers, and contractors ensures that your project is executed to the highest standards. Collaboration among professionals fosters creativity and innovation, resulting in a home that is both beautiful and functional.
How to Implement It:
Research and Vetting: Research potential architects and contractors, review their portfolios, and check client references. Choose professionals who have experience with projects similar to yours.
Team Collaboration: Foster a collaborative environment where architects, designers, and contractors work together from the start. This ensures that design and functionality are considered at every stage of the project.
Clear Communication: Maintain open and transparent communication with your project team. Regularly discuss progress, address concerns, and make informed decisions together.
Harmonizing design and functionality in a home requires thoughtful planning, creativity, and collaboration. By following these ten powerful tips from the best residential architects, you can create a living space that is not only visually stunning but also perfectly suited to your lifestyle. A well-designed home enhances comfort, efficiency, and long-term satisfaction, making it a valuable investment for urban elite residents seeking the ultimate living experience.
